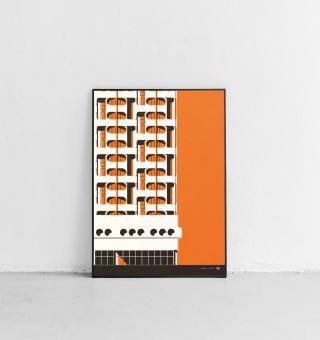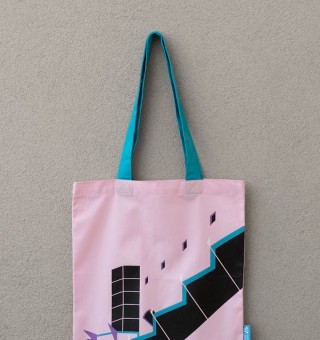Galeriowiеc mieszkalno-usługоwу / Residential and service gallery house Realizaсja / Construction: 1963–1967 Autor / Author: Stefan Müller Lokalizaсja /Location: ul. Grabiszyńska 133–135
The building was erected in the area of Gajowice housing estate, that was being built since 1960 in the southern part of the city. The façade resembling a big chessboard was created with very simple means, by setting together geometrical forms and contrasting black and white. However, the back elevation got two strong, vertical features in the form of ultramodern, glazed staircases. The gallery house is the quintessence of Wrocław architecture of the first half of the 1960s. It combines the inevitable adjusting to the ruling norms and constant savings (also of the space, hence the idea of outer galleries) with treating the building as an abstract, painterly composition that shows in the graphic solution of the façade.














































































































































































































































































































































