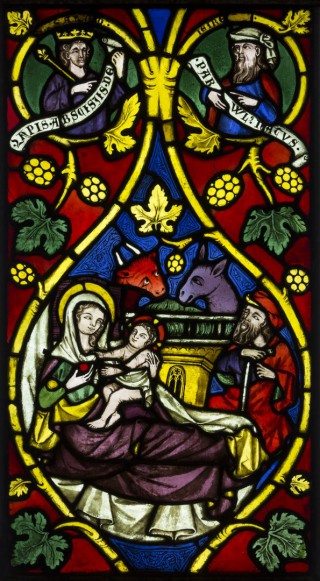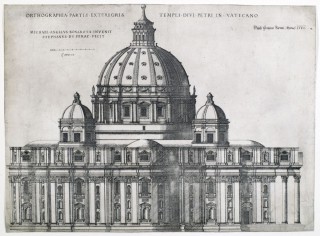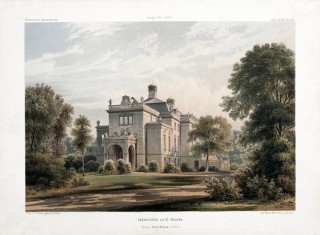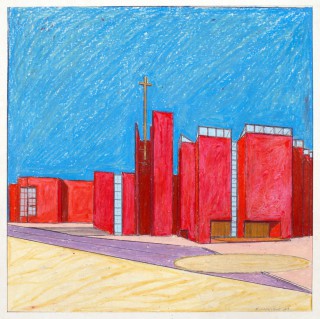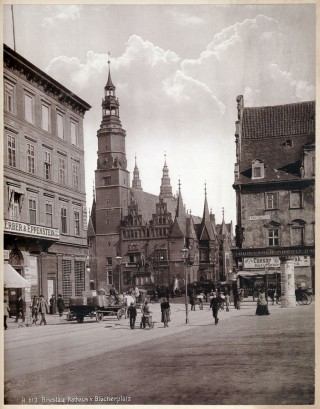Department of Wroclaw Architecture of the nineteenth and twentieth century
The most important and essential part of the Department of Wroclaw Architecture of the nineteenth and twentieth century collection constitute the designs and architectural drawings from the former Plankammer, i.e. the magistrate office of building deputation. The drawings, collected from the beginning of the nineteenth century, mainly depict public city buildings, financed by the municipality, and later - since the 1870s - also buildings and major architectural complexes commissioned by the Ministry of Public Works in Berlin.
The oldest preserved plans are dated at end of the eighteenth century and depict the construction of the Frederick Gate, also called the New Gate, a large project by Karl Gotthard Langhans, a prominent Wroclaw and Berlin architect. The gate was created in 1776 and it was located in the Springstern defense complex. However, besides of the mentioned exceptions, the earliest designs were made in the 1820s and 1830s, but the methodical collection started to form no sooner than in the mid-nineteenth century. Most of the designs come from the 1880-1945 interval.
The collection has about 41,000 architectural boards and their copies, which were arranged in groups. They mainly depict public buildings: schools, hospitals, clinics, courts, prisons, a police presidium, a royal palace, an opera house (former municipal theater), inventory drawings of historic terraced houses in Wroclaw prepared by students of the Wrocław Academy of Arts (in the 1920s and 1930s), designs the Town Hall, the Cloth Hall, the New Town Hall, various industrial designs, municipal slaughterhouse designs, plans of urban green areas and numerous Wroclaw parks and cemeteries. The group also includes drawings related to the construction of new and reconstruction of already existing churches, mostly Catholic and Protestant. A collection of over a thousand designs and drawings is associated with widely understood Wroclaw Exhibition Grounds, including the Centennial Hall, the Four Dome Pavilion and Pergola.

Theo Effenberger (?), a competition design for the building of the Savings Bank in Wroclaw, 9/11 Rynek, 1929
Since the beginning of the 1870s and 1880s, Berlin government began funding the construction of a lot of public buildings in Wroclaw, mainly buildings of universities - the University of Wroclaw and the Higher Technical School. Some of them were rebuilt and modernized, some built from scratch, including the Institute of Chemistry, the Institute of Physical Education with the stadium, the Institute of Mineralogy and Geology as well as the Institute of Botany with the Botanical Garden greenhouses and the Institute of Zoology. A lot of designs of Wroclaw clinics also comes from the late1880s, as medical institutes they belonged to the university. Around 1910, a giant complex of the Higher Technical School (now the University of Technology and Science) began to be created in Wroclaw. The complex designs, which constitute a substantial part of the collection, were drawn up by state architects in Berlin, their Wrocław counterparts supervised the construction sites and sometimes prepared engineering and as-built designs.

Hans Poelzig, a colorful sketch of the organ prospect for the Music Hall of the University of Wroclaw, 15th January 1902

Fritz Nath, a color design of the Astronomical Observatory of the University of Wroclaw, 11 Kopernika Street, west facade view, 10th December 1927
Also preserved are the designs from after the war. They are related to the Exhibition of Regained Territories in 1948 and new schools erected at that period. However, quantitatively they represent a very small percentage overall. The architects and builders whose drawings and designs are stored in the department include: Karl Gotthard and Karl Ferdinand Langhans, Karl Studt, Karl Schmidt, Karl Lüdecke, Richard Plüddemann and such prominent figures as Max Berg and Hans Poelzig, Erich Mendelsohn, Rudolf Otto Salvisberg, Lothar Neumann, Heinrich Lauterbach, Ernst May and many others. The preserved designs and drawings are the basis and support in restoration projects carried out within maintenance and reconstruction of municipal buildings, they also constitute great research material for historians of architecture and people who want to better know the history of Wroclaw, as well as architects operating in the city.

Johann Robert Mende, a design of a high school at 36/38 Komuny Paryskiej Street, front facade view, 25th June 1875
The vast majority of these architectural projects was made with ink on paper, sometimes on vellum or tracing paper taped to the canvas or cardboard. The earlier designs from 1820s and 1830s were still performed on handmade paper, but since the fourth quarter of the nineteenth century designs started to be printed (in many copies). In the interwar period blueprints and ozalid paper were commonly used. Unfortunately, due to beige paper and a clear, thin line of drawing they are often difficult to read.

Drawings showing the construction of the Szczytnicki Bridge in Wroclaw, c. 1890
Another interesting group is formed by the designs that were created with regard to innovations meaning to improve design drawing that appeared in Europe at the time. Cyanotype is worth mentioning here, an old photographic technique that uses light sensitivity of iron salts, characterized by a monochrome image in blue, created by Prussian blue. Invented in 1842, it was improved in 1877, and thanks to the low cost and ease of production it was used in a special light-sensitive paper (ferroprussiate) to perform copies of plans and documents. Our set includes numerous examples of this technique, in which the blue background perfectly highlighs white outline of the building facade, its projection, section or - for example - the construction of the Centennial Hall.
Amusing, but a very practical method is the so-called flaps method. It was first used at the turn of the eighteenth and nineteenth century by a British garden designer Humphry Repton (1752-1818). When resenting watercolor designs of gardens and parks to his clients in red, elegant, leather-bound booklets, Repton used the flaps to save money on extra drawings - a picture with a closed flap showed the project prior to the intended change, and the open flap revealed how different the very place would be after implementing the changes. This type of visual “before” and “after” reconstruction was also used in Wroclaw designs.
The unprecedented size of the Wroclaw collection means that quite a large group of the designs it includes was made with techniques more magnificent than drawing. Most of them were created using watercolors and gouache, especially in the second half of the nineteenth century. Such eminent architects as Johann Robert Mende, Hermann Friedrich Waessemann and Alexander Kaumann along with their drawing studios specialized in watercolor. Quite a sizeable group includes design sketches, made with black crayon or crayons of another color on paper of varying thickness, texture and color. This technique was particularly popular in the first two decades of the twentieth century. The finest results in this field were achieved by two eminent architects - Max Berg and Hans Poelzig.
